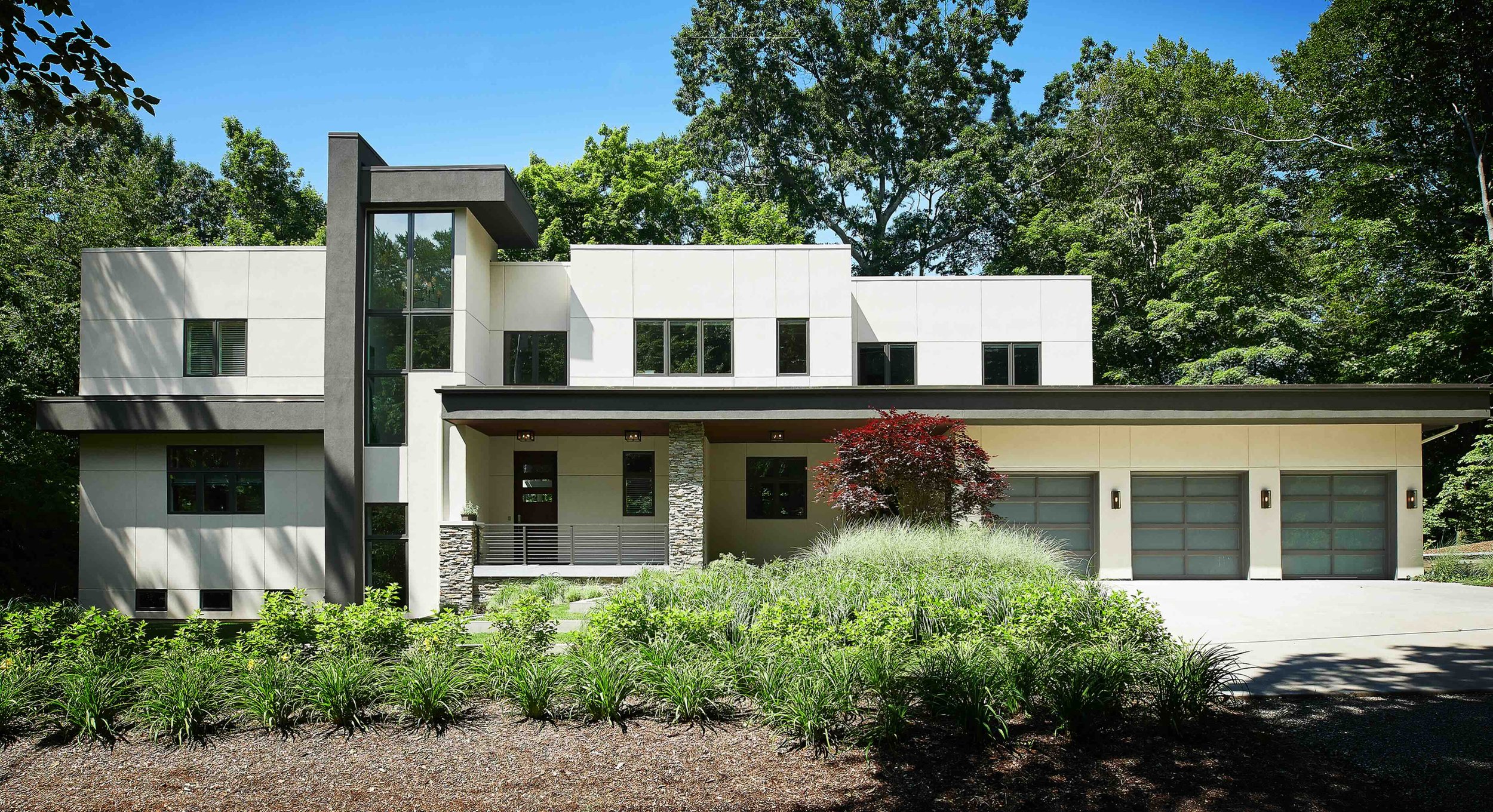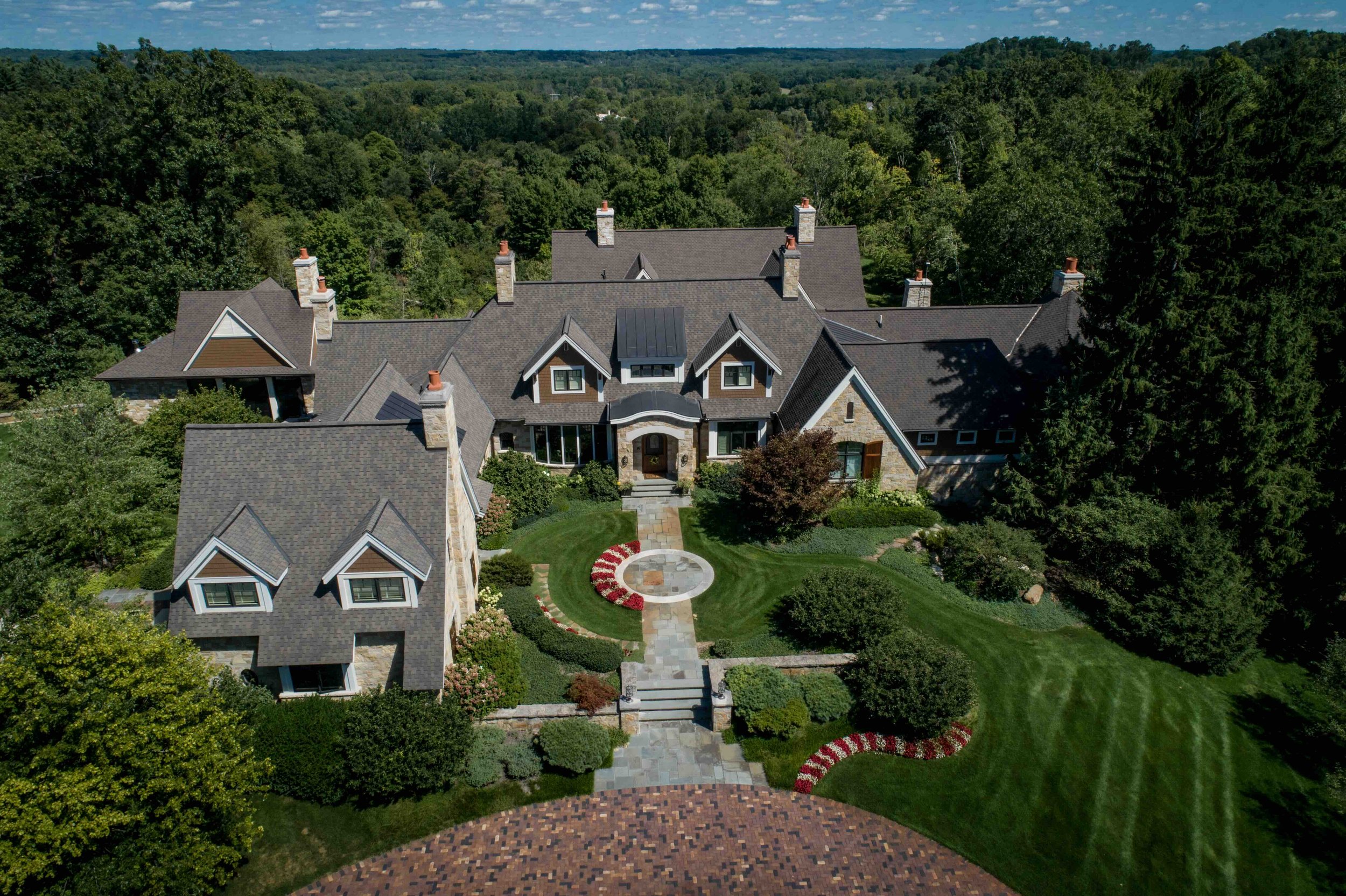Featured Residential Projects
Since 1992, our firm has designed more than 2,500 unique homes in the U.S. and abroad. Our residential portfolio showcases a diverse range of designs, from contemporary urban residences to classic waterfront estates, all exemplifying our commitment to beautiful, buildable designs customized for the client's individual lifestyle.
Explore Our Custom Residential Projects
Shipton
The Shipton is a Shingle style house with elements of classic American lake cottages. Symmetrically designed exterior elevations are reinforced by a thoughtfully divided floor plan that separates entertainment and private spaces. Upon entering the home, you are greeted with a two-story floor-to-ceiling view of the lake beyond.
Provincetown
The Provincetown is a respectful modern take on the Lowcountry architectural genre. The curved, barreled entrance and foyer opens to the interior living spaces that extend through the covered patio to the outdoor pool beyond. Built into the landscape, the Provincetown takes advantage of its steep elevation to create a lower-level entertainment area featuring an exercise room, game room, theater, sauna, and bar space with a full walk-out tucked behind a retaining wall for added privacy.
Tresco
Nestled among rolling hills, this single-family home presents a one-of-a-kind exterior charm that is the culmination of angular shapes and sloping rooflines. The home encompasses approximately 3,500 square feet of living space, with an attached 1,360 square foot garage and a 763 square foot attic above it. The high ceilings, crisp white walls, and angled glass windows create a spacious and bright atmosphere. A screened porch and open patio welcome homeowners and company to enjoy the peace of the outdoor landscape.
Bainbridge
The Bainbridge is a standout home design that blends elements from contemporary and transitional styles to create a stunningly unique hybrid with a focus on elegance, ingenuity, and family-friendliness. Ample built-in storage and designated home office spaces maximize the home's functionality. A screened porch and golf simulator provide perfect spaces for entertaining. A unique “packing room” accessible with a keypad serves as a special location for secure deliveries.
Beekman
This urban infill home features an innovative take on modern architecture. An open staircase leads to a rooftop patio with views of the downtown scene. The upper level features a centrally placed common area surrounded by an office, master suite, and two bedrooms. The lower level is reserved for recreational use and is anchored by a sitting area with a media display and linear fireplace.
Gables
The Gables was born when a client of Visbeen Architects asked for something exceptional on a small but personally significant lakefront lot. Unique solutions were employed to achieve their objective, including a 10-foot-deep lower level. This feat of engineering required a custom pump system to keep lake water out of the house but also made room for a home theater, family rooms, extra bedrooms, and additional entertainment areas, which were finished beautifully by Vision Interiors.
Hasserton
This home goes down in history as one of Visbeen Architects’ first transitional designs. Inspired by the homeowners’ travels, the house displays a Prairie-style element while combining Asian influence with a West Coast aesthetic. In addition, the firm updated the style linearly, adding large horizontal lines and deep overhangs. The transparent garage doors and large glass panels add a further contemporary element. These style choices have become very popular since the home was built.
Legacy Woods
One of Visbeen Architects’ most distinctive designs, this private home evokes the picturesque villages of Tuscany. The spacious footprint is spread across multiple buildings. There are many fireplaces and chimneys, a formal garden, and a working vineyard. The central courtyard features a motor court and bell tower, reminiscent of an old Italian church and used as an observatory. Ludowici Roof Tile baked high-quality, authentic clay tiles in their kilns to cover the vast square footage of roofs on the home.
Yorkdale
Yorkdale’s homeowners desired elegance and a welcoming space functional for hosting. The contemporary-inspired design has classic undertones featuring incredible details, from the curved wooden ceiling in the living room to the bold stair tower, fireplaces, bi-level kitchen island, and stunning outdoor living spaces. Throughout the plan, Visbeen Architects added clever solutions for entertaining. Built-in bars are found in the main foyer, the kitchen, and the lower-level theater.
Avington
This house is on Lake Huron’s Thunder Bay in Alpena, Michigan. The client’s love of hosting and affinity for cars drove many of the design requirements for this home, including the large number of guest suites, the plethora of entertainment spaces, and the incredible four-car garage with a translucent door system. The homeowners wanted a transitional, modern home featuring glass, clean lines, and open interiors.
Two Creeks
In this remarkable remodel of a traditional English Country Estate originally designed by Visbeen Architects, an additional 10,000 square feet of house was artfully designed into the southeastern landscape. The gabled stone and Shake House-style addition required significant engineering. The house boasts incredible craftsmanship, from the quality of materials to architectural details.
Clareville
Despite working within tight build constraints, this lakefront cottage is an iconic home that lives large by using every inch of available space. The front elevation was extended to create a large, graceful dormer, providing additional interior space. An inverted stair tower adds interest and visual depth to the side elevation while enlarging the internal landing. Here, pocket doors lead to a bonus home office.
Aldergate
This design was a departure from the open floor plans of the time, crafted to reflect the family’s lifestyle needs. The formality of the spatial sequence is intentional and mirrors the approach from the street. Set back on a generous property, the home is somewhat secluded from neighbors. The stone façade was designed to achieve a sense of permanence through natural stone, and the circular drive, porte-cochere, and arcade-inspired entrance create depth, privacy, and elegance.
Bayside
Bayside clients spent years updating an existing onsite residence before asking Visbeen Architects to re-envision their home. They had previously added to the house and cultivated a wonderfully landscaped yard but wanted to expand the footprint by utilizing a more efficient, functional layout.















