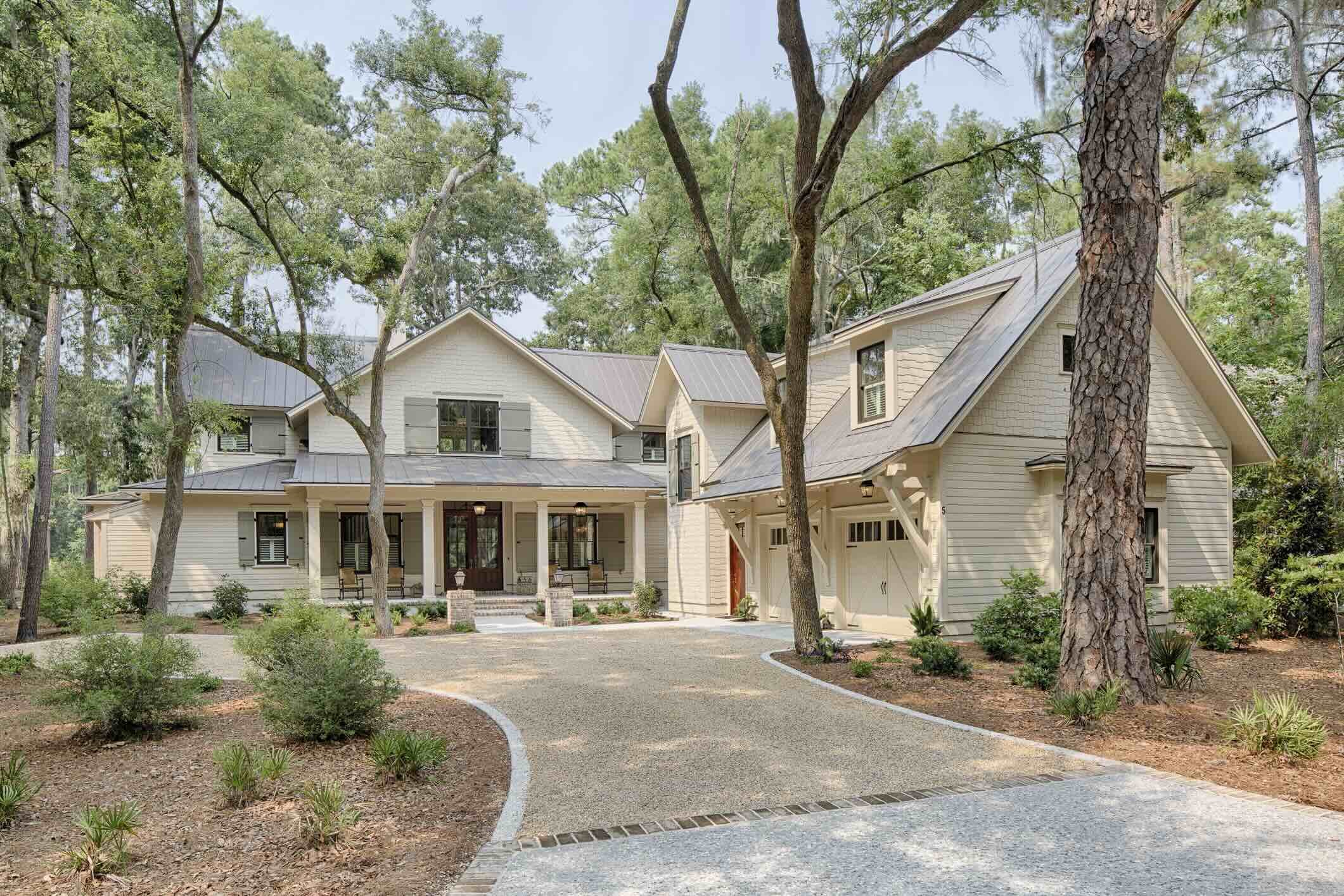Featured Residential Projects
Since 1992, our firm has designed more than 2,500 unique homes in the U.S. and abroad. Our residential portfolio showcases a diverse range of designs, from contemporary urban residences to classic waterfront estates, all exemplifying our commitment to beautiful, buildable designs customized for the client's individual lifestyle.
Explore Our Custom Residential Projects
Greenlea
This two-story, modern farmhouse is located on a narrow corner infill lot in historic downtown Holland, Michigan. The property is hemmed in by the street on one side, with a shared alley at the rear. This positioning drove the design of the two main exterior facades. The challenge was creating a charming cottage-style aesthetic with a beautiful front porch and a coherent roofline on such a narrow structure.
Eleanor
The Eleanor is in the idyllic community of Palmetto Bluff in South Carolina. The client wanted an intimate, Lowcountry-style home, so the main level was capped at 2,000 square feet. Despite its small footprint, Eleanor boasts the elegance of a large estate. The home features an on-axis kitchen with a barreled ceiling opening up to a lovely dining area. A unique design solution allows for ten-foot ceilings in the living room. The handsome carriage house features a two-and-a-half-car garage and an independent apartment connected to the home by a breezeway.
Knightswood
This large estate house was carefully crafted to compliment the rolling hillsides of the Midwest. Horizontal board & batten facades are sheltered by long runs of hipped roofs, centrally divided by the home’s singular gabled wall. At the foyer, this gable takes the form of a classic three-part archway. Knightswood features a double-sided fireplace, two garages, screened porch with stone fireplace, and ample entertainment space.
Tresco
Nestled among rolling hills, this single-family home presents a one-of-a-kind exterior charm that is the culmination of angular shapes and sloping rooflines. The home encompasses approximately 3,500 square feet of living space, with an attached 1,360 square foot garage and a 763 square foot attic above it. The high ceilings, crisp white walls, and angled glass windows create a spacious and bright atmosphere. A screened porch and open patio welcome homeowners and company to enjoy the peace of the outdoor landscape.






