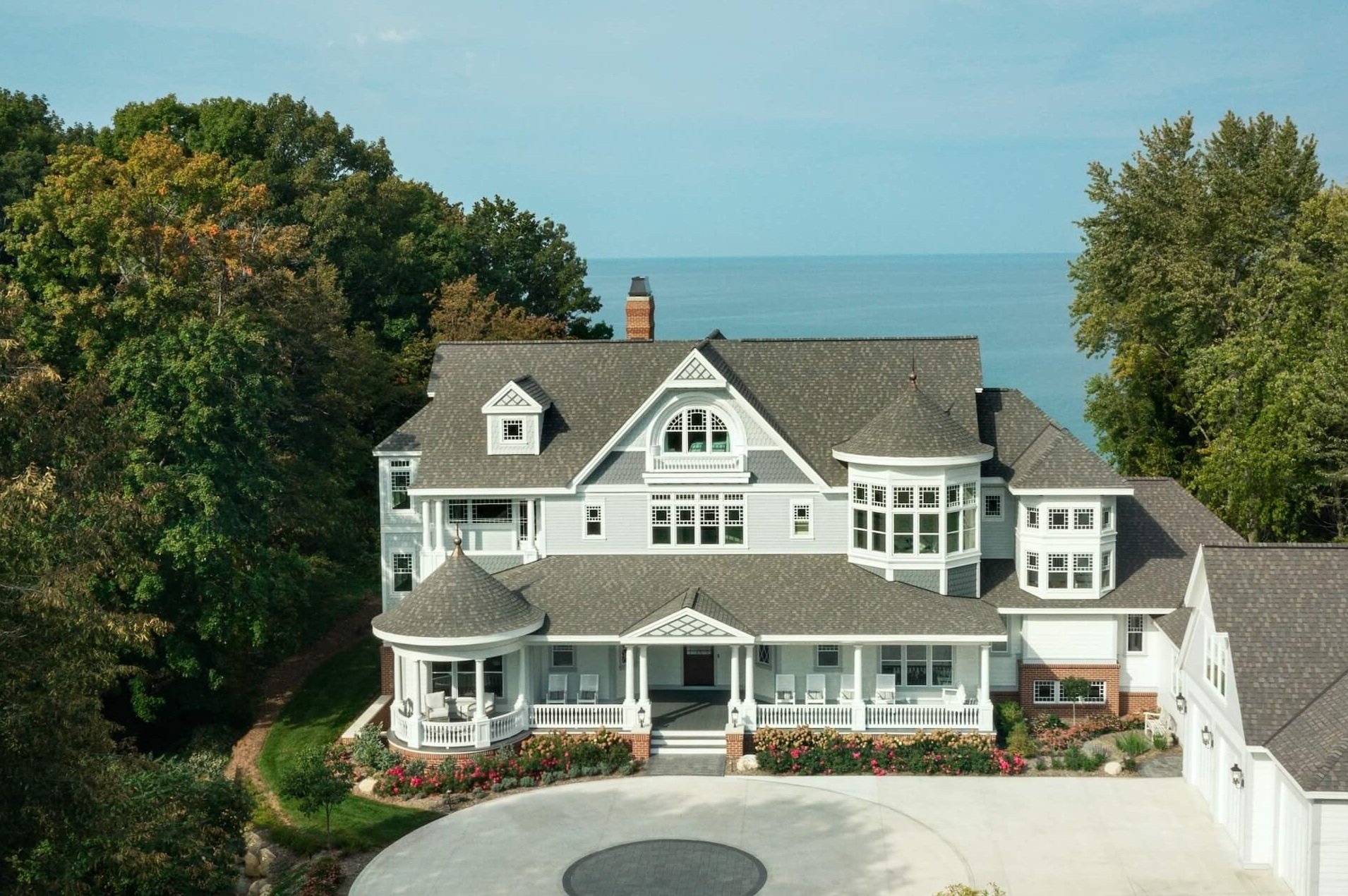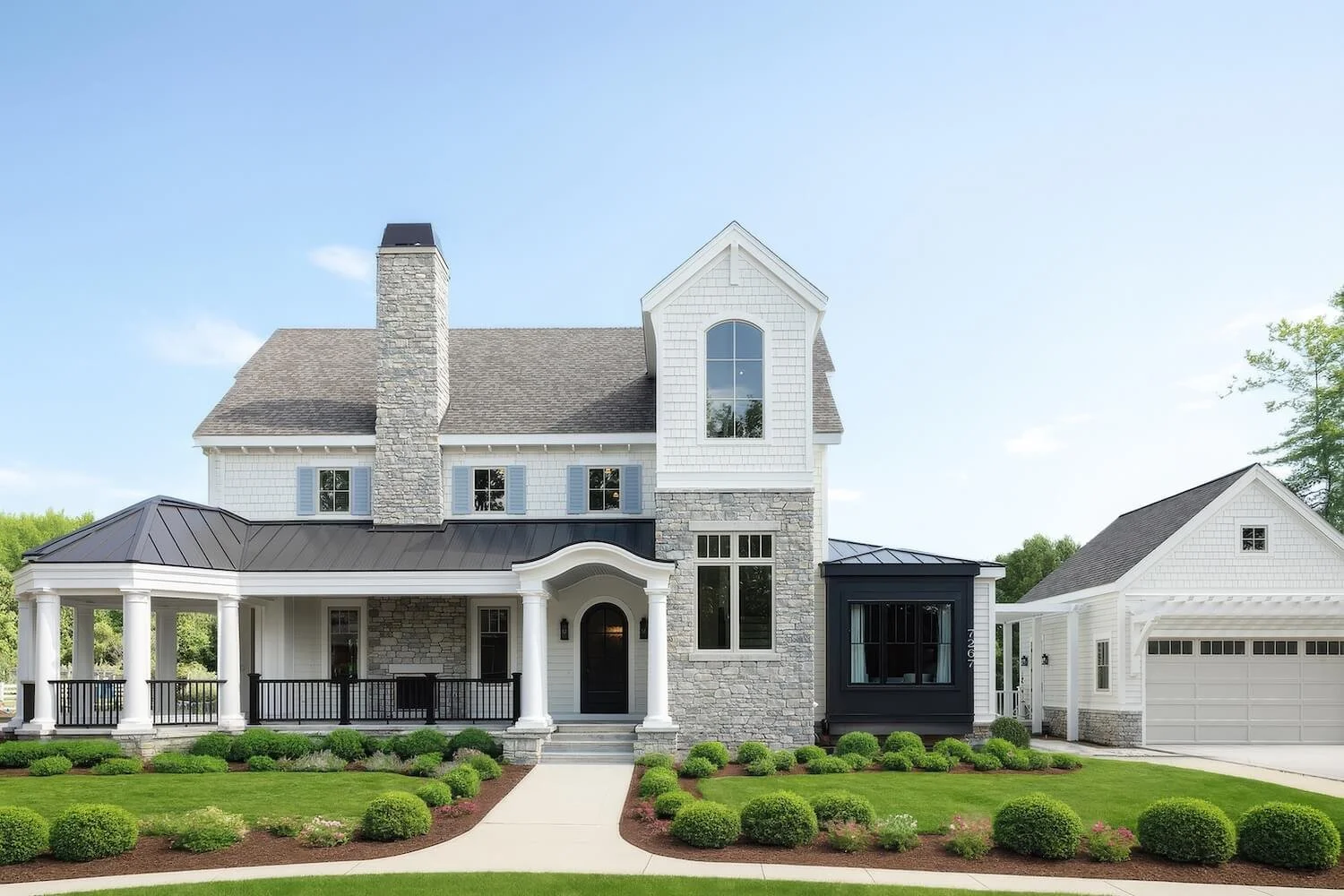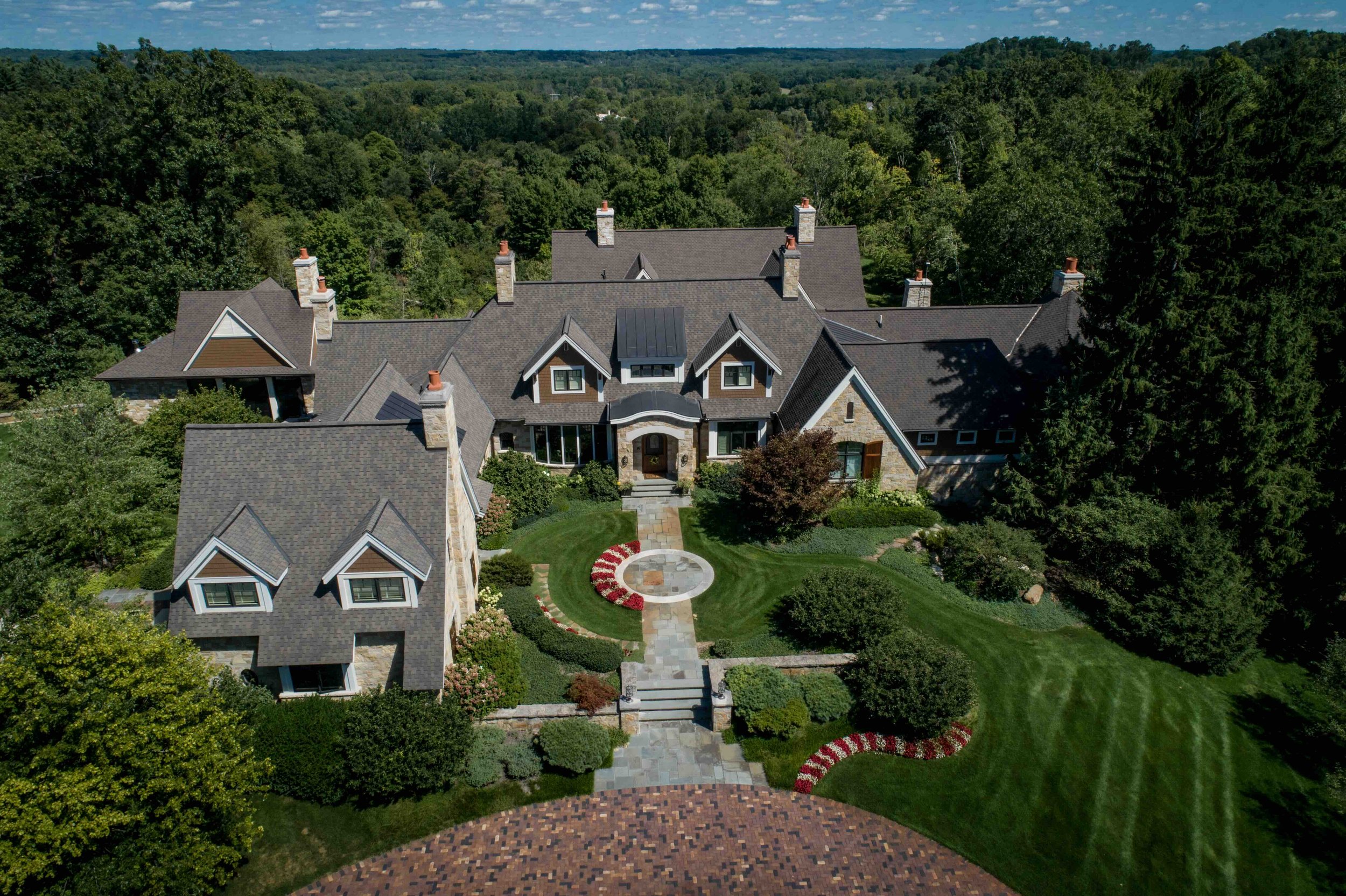Featured Residential Projects
Since 1992, our firm has designed more than 2,500 unique homes in the U.S. and abroad. Our residential portfolio showcases a diverse range of designs, from contemporary urban residences to classic waterfront estates, all exemplifying our commitment to beautiful, buildable designs customized for the client's individual lifestyle.
Explore Our Custom Residential Projects
Springfield
Springfield captures the essence of Shingle style and traditional design. Situated on the beachfront of Lake Michigan in Saugatuck, Michigan, the home’s design emphasizes indoor/outdoor living, creating a seamless transition between the interior and the breathtaking lakeside environment. A pool enhances the family-oriented layout, offering a refreshing retreat with spectacular views.
Mornington
Mornington is an exquisite Victorian-style beachfront home nestled just outside the charming town of Holland, Michigan. This stunning property features a circular drive leading to a romantic front porch, setting the tone for the elegance and warmth that await within.
Prescott
Prescott, nestled in a walkable East Grand Rapids, MI neighborhood, exemplifies timeless design seamlessly woven into its surroundings. The traditional architecture harmonizes with the existing streetscape, enhancing the neighborhood’s charm while providing luxurious, modern living.
Redmond
Redmond draws inspiration from Queen Anne and Victorian design styles, infused with modern accents to create a unique and elegant home. Located in South Haven, Michigan, just a short walk from the lake, the home offers historical charm and contemporary comfort. Vision Interiors' fabulous indoor finishes enhance the overall aesthetic, making each room a visual delight.
Ingleside
Designing a personal residence may be an architect’s most challenging task. With Ingleside, Wayne Visbeen set out to create an iconic, timeless home to showcase the craftsmanship and the quality of Visbeen Architects’ design work. The goal was to keep the spacious footprint efficient on a tight suburban lot.
Old Woods Manor
This three-year design-build project put Visbeen Architects on the map for residential architecture. The clients’ international collection of antiques and original artwork features in every room of the home, creating a unique design challenge. The firm imagined a unifying central corridor running through the structure to establish cohesion. This “structural spine” has been repeated in many Visbeen Architects projects, providing a straight line for HVAC, centrally-located supporting walls, and shortened floor joists.
Florence
Florence presents a fresh take on classic Georgian architecture. This East Coast-inspired home, clad in painted brick, exudes timeless elegance while embracing a contemporary lifestyle. The interior boasts a thoughtfully contemporized open floor plan, seamlessly connecting the living, dining, and kitchen areas.
Rookwood
The Rookwood feels like an old home in a new style. This house draws inspiration from Tudor and Shingle styles using brick and stone with iconic details like steeply pitched roofs, shingled walls, and extensive porches. The dining room is open to the kitchen and hearth. The living room is a beautiful conversation space with a look-through fireplace. The library and pub harken to the past, featuring pub tables and a wine bar.
Amory
Many creative, space-maximizing design elements went into this home’s updated traditional lake house look. The main level of the home is 1,500 square feet, but it lives big. A pub-height butcher block table in the kitchen can slide in and out of the marble top island to accommodate more seating. The dining room is uniquely designed as a part of the stairs. The main level features a flexible den space tucked behind sliding barn doors that can be converted into a guest bedroom. Amory is a great example of a small home on a narrow lot, jam-packed with creativity and unique features.
Ellerton
Symmetry and traditional sensibilities drive Ellerton’s stately style. The walkout rear elevation is covered by a paired column gallery that is connected to the main level’s living, dining, and master bedroom. The beautiful and expansive kitchen island seats seven. The attached garage has its own separate staircase connecting it to the lower level as well as the bonus room above.
Gables
The Gables was born when a client of Visbeen Architects asked for something exceptional on a small but personally significant lakefront lot. Unique solutions were employed to achieve their objective, including a 10-foot-deep lower level. This feat of engineering required a custom pump system to keep lake water out of the house but also made room for a home theater, family rooms, extra bedrooms, and additional entertainment areas, which were finished beautifully by Vision Interiors.
Legacy Woods
One of Visbeen Architects’ most distinctive designs, this private home evokes the picturesque villages of Tuscany. The spacious footprint is spread across multiple buildings. There are many fireplaces and chimneys, a formal garden, and a working vineyard. The central courtyard features a motor court and bell tower, reminiscent of an old Italian church and used as an observatory. Ludowici Roof Tile baked high-quality, authentic clay tiles in their kilns to cover the vast square footage of roofs on the home.
Two Creeks
In this remarkable remodel of a traditional English Country Estate originally designed by Visbeen Architects, an additional 10,000 square feet of house was artfully designed into the southeastern landscape. The gabled stone and Shake House-style addition required significant engineering. The house boasts incredible craftsmanship, from the quality of materials to architectural details.
Clareville
Despite working within tight build constraints, this lakefront cottage is an iconic home that lives large by using every inch of available space. The front elevation was extended to create a large, graceful dormer, providing additional interior space. An inverted stair tower adds interest and visual depth to the side elevation while enlarging the internal landing. Here, pocket doors lead to a bonus home office.
Aldergate
This design was a departure from the open floor plans of the time, crafted to reflect the family’s lifestyle needs. The formality of the spatial sequence is intentional and mirrors the approach from the street. Set back on a generous property, the home is somewhat secluded from neighbors. The stone façade was designed to achieve a sense of permanence through natural stone, and the circular drive, porte-cochere, and arcade-inspired entrance create depth, privacy, and elegance.
Bayside
Bayside clients spent years updating an existing onsite residence before asking Visbeen Architects to re-envision their home. They had previously added to the house and cultivated a wonderfully landscaped yard but wanted to expand the footprint by utilizing a more efficient, functional layout.
















