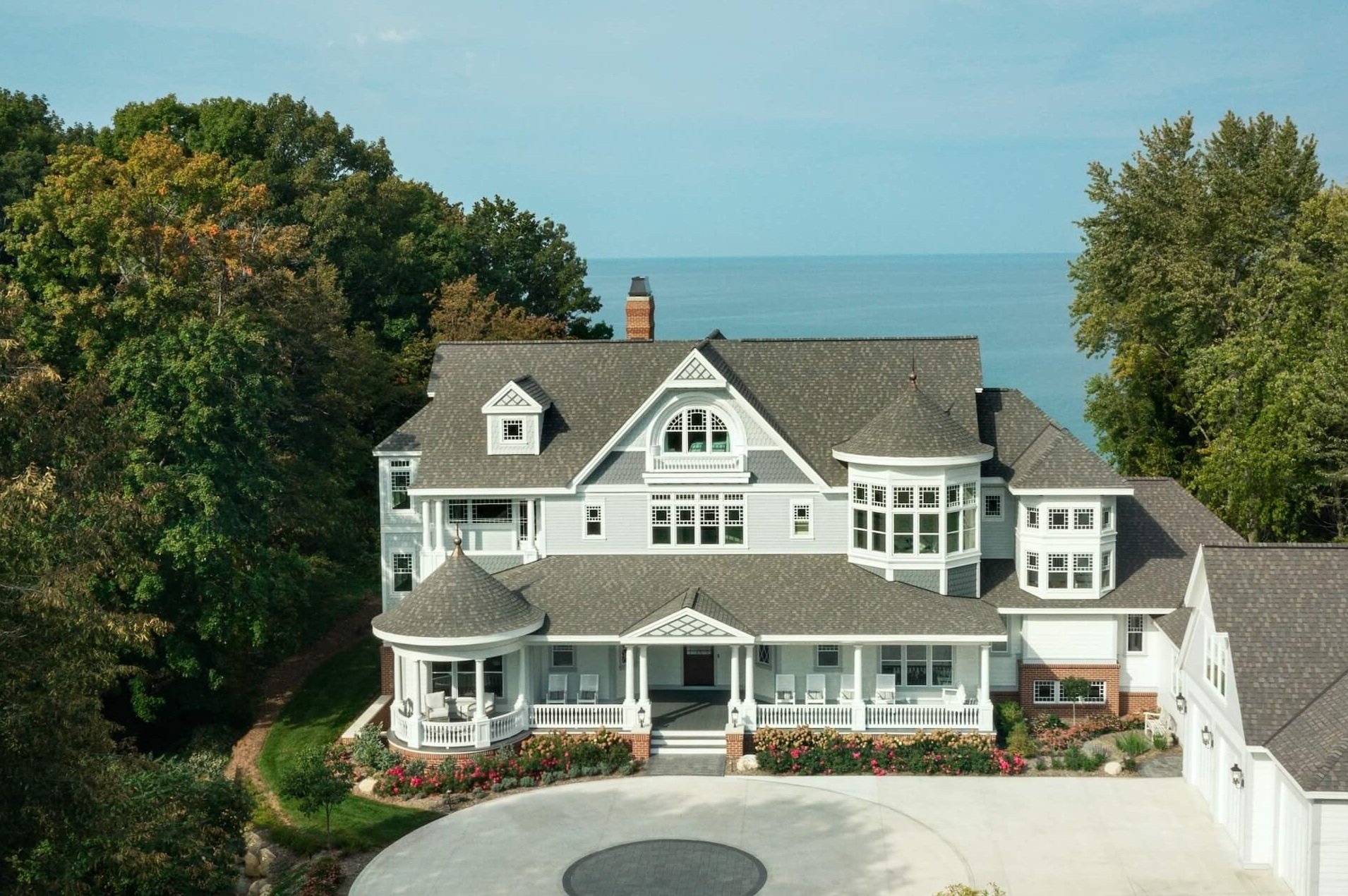Featured Residential Projects
Since 1992, our firm has designed more than 2,500 unique homes in the U.S. and abroad. Our residential portfolio showcases a diverse range of designs, from contemporary urban residences to classic waterfront estates, all exemplifying our commitment to beautiful, buildable designs customized for the client's individual lifestyle.
Explore Our Custom Residential Projects
Georgetown
Georgetown successfully blends elements of Lowcountry architecture with Shingle Style into a single, unique design. It integrates iconic 12/12 pitch gables with large overhangs and deep porches, classic symmetry, a wide-open interior floor plan, and numerous outdoor patios to create cohesion with the landscape.
Mornington
Mornington is an exquisite Victorian-style beachfront home nestled just outside the charming town of Holland, Michigan. This stunning property features a circular drive leading to a romantic front porch, setting the tone for the elegance and warmth that await within.
Blackstone
Nestled atop a bluff with stunning river views, Blackstone offers an unparalleled residential experience. This contemporary home is perfect for soaking in the scenery and hosting gatherings. The estate is spacious and filled with modern amenities, boasting views that stretch for miles and superb indoor/outdoor living spaces.
Honeycroft
Honeycroft is a beautiful example of multi-purpose design. The house is intentionally sited into the landscape, with nods to Prairie-style architecture. 14-foot ceilings and clerestory windows flood the interior with natural light. A gourmet kitchen was designed to accommodate gatherings, along with a butler’s pantry and a secondary working kitchen. Phantom Screens on the porch, plus an additional door wall, make it possible to expand the living room by 16 feet or shrink it for a smaller group. Clever solutions make the home flexible for both parties and the clients’ everyday living.
Florence
Florence presents a fresh take on classic Georgian architecture. This East Coast-inspired home, clad in painted brick, exudes timeless elegance while embracing a contemporary lifestyle. The interior boasts a thoughtfully contemporized open floor plan, seamlessly connecting the living, dining, and kitchen areas.
Rookwood
The Rookwood feels like an old home in a new style. This house draws inspiration from Tudor and Shingle styles using brick and stone with iconic details like steeply pitched roofs, shingled walls, and extensive porches. The dining room is open to the kitchen and hearth. The living room is a beautiful conversation space with a look-through fireplace. The library and pub harken to the past, featuring pub tables and a wine bar.
Filmore
Filmore is a testament to our firm’s expertise in transforming existing homes into dream residences. We achieved a stunning transformation that exceeded all expectations by carefully listening to the homeowners' needs and employing a creative and thoughtful design approach. The result is a warm, inviting, and highly functional home that perfectly reflects the homeowners' vision and enhances their lifestyle.
Amory
Many creative, space-maximizing design elements went into this home’s updated traditional lake house look. The main level of the home is 1,500 square feet, but it lives big. A pub-height butcher block table in the kitchen can slide in and out of the marble top island to accommodate more seating. The dining room is uniquely designed as a part of the stairs. The main level features a flexible den space tucked behind sliding barn doors that can be converted into a guest bedroom. Amory is a great example of a small home on a narrow lot, jam-packed with creativity and unique features.
Bainbridge
The Bainbridge is a standout home design that blends elements from contemporary and transitional styles to create a stunningly unique hybrid with a focus on elegance, ingenuity, and family-friendliness. Ample built-in storage and designated home office spaces maximize the home's functionality. A screened porch and golf simulator provide perfect spaces for entertaining. A unique “packing room” accessible with a keypad serves as a special location for secure deliveries.










