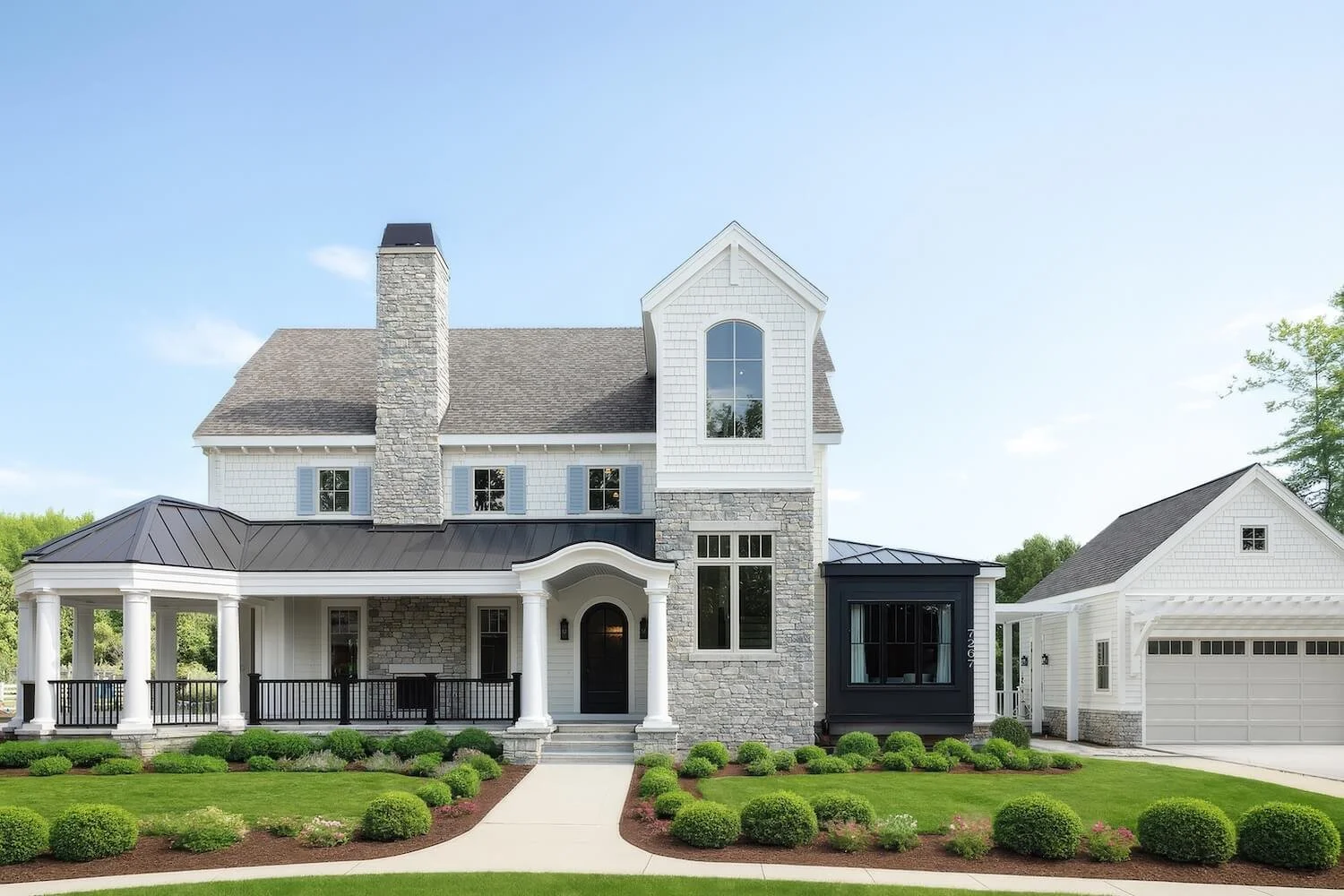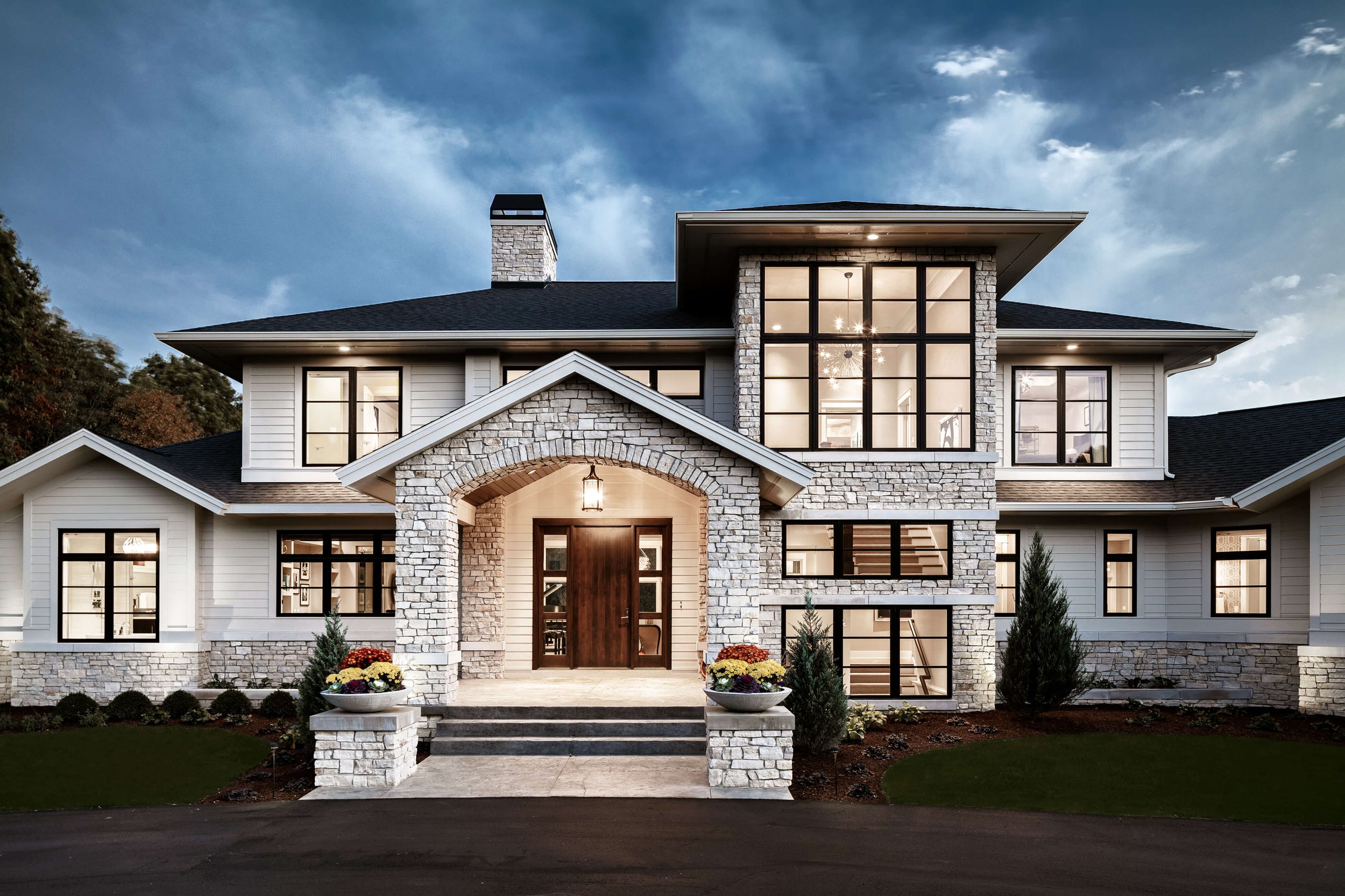Featured Residential Projects
Since 1992, our firm has designed more than 2,500 unique homes in the U.S. and abroad. Our residential portfolio showcases a diverse range of designs, from contemporary urban residences to classic waterfront estates, all exemplifying our commitment to beautiful, buildable designs customized for the client's individual lifestyle.
Explore Our Custom Residential Projects
Muiron
Muiron is one of Visbeen Architects’ most successful remodels. When the client decided to move in full-time, they hired Visbeen Architects to re-imagine the house more thoroughly. They asked for beauty, function, excellent indoor-outdoor living, and a spectacular kitchen for entertaining. And so, the firm set out to grow the home while maintaining the integrity of the midcentury aesthetic.
Honeycroft
Honeycroft is a beautiful example of multi-purpose design. The house is intentionally sited into the landscape, with nods to Prairie-style architecture. 14-foot ceilings and clerestory windows flood the interior with natural light. A gourmet kitchen was designed to accommodate gatherings, along with a butler’s pantry and a secondary working kitchen. Phantom Screens on the porch, plus an additional door wall, make it possible to expand the living room by 16 feet or shrink it for a smaller group. Clever solutions make the home flexible for both parties and the clients’ everyday living.
Redmond
Redmond draws inspiration from Queen Anne and Victorian design styles, infused with modern accents to create a unique and elegant home. Located in South Haven, Michigan, just a short walk from the lake, the home offers historical charm and contemporary comfort. Vision Interiors' fabulous indoor finishes enhance the overall aesthetic, making each room a visual delight.
Cicero
This Grand Rapids, MI home pushes the creative envelope by using glass, horizontal rooflines, and an open, communal interior. The central front entry and great room expand into all-glass back wall and outdoor living spaces. Positioned front and center, a windowed 14-foot-wide stair tower floods light onto three levels of the home. The design is well-organized, embracing clean lines and clutter-free interiors. Many contemporary moments are incorporated into the traditional styling.
Rookwood
The Rookwood feels like an old home in a new style. This house draws inspiration from Tudor and Shingle styles using brick and stone with iconic details like steeply pitched roofs, shingled walls, and extensive porches. The dining room is open to the kitchen and hearth. The living room is a beautiful conversation space with a look-through fireplace. The library and pub harken to the past, featuring pub tables and a wine bar.
Whittaker
Whittaker is a transitional home that blends contemporary style with traditional elements. The home's design takes full advantage of its natural setting, with expansive glass walls offering picturesque views of the surrounding landscape. Inside, Whittaker maintains an uncluttered and minimalist aesthetic, allowing the architecture and carefully selected materials to take center stage.
Allenwood
This unique project was one home designed for two families. The goal was to make the space functional for both families while preserving the integrity of the design. The result is a clean yet aggressive design emphasizing comfortable living for both parents and kids. Dual owner suites are situated on the main level with access to gorgeous views and outdoor living spaces. The cottage also offers plenty of bedrooms for the children on a separate level along with a variety of areas to gather, relax, and enjoy recreation.
Ellerton
Symmetry and traditional sensibilities drive Ellerton’s stately style. The walkout rear elevation is covered by a paired column gallery that is connected to the main level’s living, dining, and master bedroom. The beautiful and expansive kitchen island seats seven. The attached garage has its own separate staircase connecting it to the lower level as well as the bonus room above.
Winston
Featuring a classic H-shaped plan and minimalist details, the Winston was designed with the modern family in mind. This home carefully balances a sleek and uniform façade with more contemporary elements. This balance is best noticed when looking at the home on an axis with the front or rear doors. In all rooms, preferential treatment is given to maximize exposure to the rear yard, making this a perfect lakefront home.
Knightswood
This large estate house was carefully crafted to compliment the rolling hillsides of the Midwest. Horizontal board & batten facades are sheltered by long runs of hipped roofs, centrally divided by the home’s singular gabled wall. At the foyer, this gable takes the form of a classic three-part archway. Knightswood features a double-sided fireplace, two garages, screened porch with stone fireplace, and ample entertainment space.
Shipton
The Shipton is a Shingle style house with elements of classic American lake cottages. Symmetrically designed exterior elevations are reinforced by a thoughtfully divided floor plan that separates entertainment and private spaces. Upon entering the home, you are greeted with a two-story floor-to-ceiling view of the lake beyond.
Provincetown
The Provincetown is a respectful modern take on the Lowcountry architectural genre. The curved, barreled entrance and foyer opens to the interior living spaces that extend through the covered patio to the outdoor pool beyond. Built into the landscape, the Provincetown takes advantage of its steep elevation to create a lower-level entertainment area featuring an exercise room, game room, theater, sauna, and bar space with a full walk-out tucked behind a retaining wall for added privacy.
Tresco
Nestled among rolling hills, this single-family home presents a one-of-a-kind exterior charm that is the culmination of angular shapes and sloping rooflines. The home encompasses approximately 3,500 square feet of living space, with an attached 1,360 square foot garage and a 763 square foot attic above it. The high ceilings, crisp white walls, and angled glass windows create a spacious and bright atmosphere. A screened porch and open patio welcome homeowners and company to enjoy the peace of the outdoor landscape.
Bainbridge
The Bainbridge is a standout home design that blends elements from contemporary and transitional styles to create a stunningly unique hybrid with a focus on elegance, ingenuity, and family-friendliness. Ample built-in storage and designated home office spaces maximize the home's functionality. A screened porch and golf simulator provide perfect spaces for entertaining. A unique “packing room” accessible with a keypad serves as a special location for secure deliveries.
Yorkdale
Yorkdale’s homeowners desired elegance and a welcoming space functional for hosting. The contemporary-inspired design has classic undertones featuring incredible details, from the curved wooden ceiling in the living room to the bold stair tower, fireplaces, bi-level kitchen island, and stunning outdoor living spaces. Throughout the plan, Visbeen Architects added clever solutions for entertaining. Built-in bars are found in the main foyer, the kitchen, and the lower-level theater.
Avington
This house is on Lake Huron’s Thunder Bay in Alpena, Michigan. The client’s love of hosting and affinity for cars drove many of the design requirements for this home, including the large number of guest suites, the plethora of entertainment spaces, and the incredible four-car garage with a translucent door system. The homeowners wanted a transitional, modern home featuring glass, clean lines, and open interiors.

















