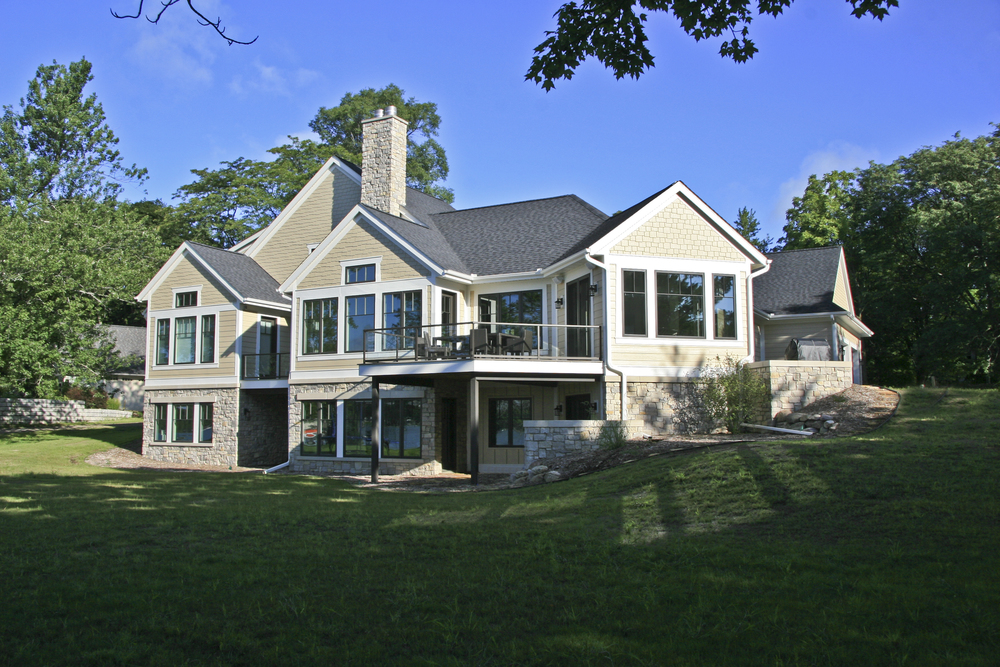
Hillcrest
Recalling the Shingle-style designs that dotted America’s East Coast at the turn of the century, the Hillcrest offers classic comfort and style. Four large columns and a rounded window flank the entranceway and welcome residents and guests alike. Inside, an abundance of windows flood the main rooms with light, from the centrally located kitchen and open living room to the first-floor master suite. Two additional levels include a second floor with two bedrooms and a walk-out lower level with two additional bedrooms and a family room.
Contact
Whether you’re a prospective client, a business owner, or a purveyor of fine building materials, we’re here to help. Complete the form below to begin the conversation.
